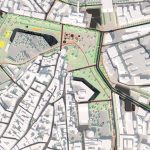Triinu Oberšneider
- Faculty of Architecture
- Architecture and Urban Design
- ma
- Common space. Rethinking Mere pst, Ahtri st and Põhja pst
- Tutor(s): Andres Alver, Douglas Gordon
This master thesis explores the possibilities for designing a more diverse and human scale urban space for the area that is North and East from Tallinn old town bastion belt. More particularly, it will focus on the area between Põhja puiestee, Mere puiestee, Ahtri and Rannamäe tee. The area starts with multi-lane main road and ends in narrow, often one-way streets in Kalamaja district. The topic is inspired by the area’s overt auto-centricity and discomfort of using the space as a pedestrian and cyclist.
With the Sea in the North and lake Ülemiste in the South, Tallinn municipality is spread out to East and West with the city centre being in the middle – creating a bowtie-like layout with the city centre being the notional knot in the middle. This creates a few kilometre long stretch where traffic is particularly congested during working days with the centre area being popularly used both as the destination and for passing through. The network of streets is primarily dominated by cars and subsequently also slowing down public transport, creating problems in the overall streetscape.
As the harbour area is being developed along with the city’s goal of opening up to the sea, the area around Mere puiestee, Ahtri and Põhja puiestee has become more present. The addition of the Northern arterial road Põhjaväil on that stretch has left the quality pedestrian space in the background and as less important.
While the recently completed Reidi tee offers a more park-like landscape for pedestrians and cyclists, the central area is still primarily focused on vehicle traffic. However now that the city has started building around Admiraliteedi bassein, it could potentially offer the possibility to improve pedestrian traffic and lower the dominance of cars in the area.
The idea of human scale city space follows the needs of people and what could be done to improve traffic on foot or on the bicycle. Reducing car traffic will not only help make streetscapes livelier and bring with it an economic advantage, but also help reduce the city’s ecological footprint. Even though it is easy to bring people with cafes and restaurants, a good city space should to be designed in a way that it would be usable without the need to consume – in order to avoid creating economic segregation between people.
The keywords for a well-functioning street space are attractiveness, safety and access. There should be space for pedestrians to walk in different paces, but also room for cyclists. Trees and plants can add to the vibrance and vibe of the area, and buildings proportionate to the area can create a good sense of space. This can be supported by a functioning public transport that would help balance the use of private cars.
Tallinn city centre’s common space of Mere puiestee, Ahtri and Põhja puiestee as a plan tries to create a modern, consensual city between the old town, Kalamaja district, harbour and city centre.
Cars would pass the area in a reduced though logical network, using narrower roads surrounded by vegetation to calm the traffic tempo. In order to give more passage to pedestrians, vehicles would need to make more stops along the way, however that is a conscious choice in favour of the former.
The currently badly organised bastion belt area would be divided up in different zones where one could meet, take a walk or use the area for sports. The planning adds a historic layer of medieval fortifications and the Old Town is highlighted by vegetation, design elements and paving. The entire area is framed by the restored linden tree avenue.
Ahtri Street, which stays between the two building areas, will develop into a more city-like passage with noticeable building fronts and the street and pedestrian walkway originating from Reidi tee will continue. Additionally, the protected Siimeon orthodox Church will be highlighted by changing the building line and will get new potential as a tourist site.
This possible planned solution could give people more space but also takes into account vehicle traffic and the need for a passing road. While the calculated volume of traffic might not be sufficient, it will add several non-mathematical spatial qualities to the area.

