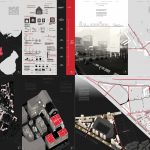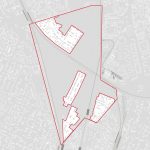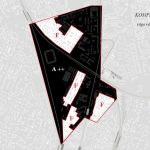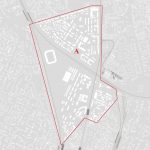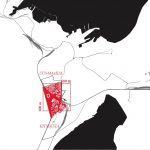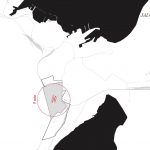Elina Liiva
- Faculty of Architecture
- Architecture and Urban Design
- ma
- Compensation space
- Tutor(s): Raul Kalvo, Martin Melioranski
The aim of this project is to offer a strategy for environmentally friendly urban development while also keeping in mind what is friendly for people. The scale of the planning is the neighbourhood. The project started by analyzing the laws and regulations that affect the spatial decisions and takes a more detailed look at those, where the aim is to reduce the impact of human activities on the environment. The country as a whole has changed due to international obligations – due to the conclusion of climate and environmental agreements, but this is most noticeable on the scale of each individual plot. Regulations aimed at reducing carbon emissions are imposed only upon buildings and therefore do not cover the whole discussion. The pollution caused by the energy consumption of a building is only a shred of the total emissions. However, the existence of a climate agreement should be supreme and also oblige appropriate changes to be made in plannings and zone plans that essentially consider the created environment as a whole system.
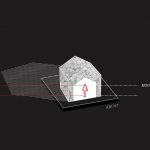

As a possible solution for creating a diverse and interesting space in line with the goal of climate- neutral Tallinn, I propose a planning strategy according to which the neighborhood is zoned according to the size of the carbon footprint. As a result, every law and purpose has the same unit and scale. Instead of kilowatt-hours per building and the number of parking spaces, I take into consideration the resident and his carbon footprint (tonnes of CO2e per year).

Instead of a plot, I settle a neighborhood with a radius of about six hundred meters. This an area with a size where everything is close enough to a person to carry out its daily activities on foot. The solution is a plan that is larger in scale than the zone plan, but much smaller than the comprehensive plan. However, its level of detail is sometimes comparable to a construction project. This approach discusses the integral whole.
The location plays an important role in planning. In this case it is the surrounding area of the Kitseküla train stop, positioned between several other important areas. The center of the planning is the public transport hub – the integration point of a tramway and a multi-directional railway. A unique place in Tallinn, where the train traffic becomes a part of the city’s internal transport, connecting various important regions. Good connectivity to public transport is essential to reduce the carbon emissions produced by the means of human transport.
In addition, there are several areas of environmental value in the selected location. My planning strategy is based on these conditions. I preserve the nature and structure of the environmental areas with a compensation space. The compensation space is the area between the environmental zones, and its carbon footprint is many times smaller than the one of the environmental zones, thus balancing the footprint of the whole neighborhood. The strategy can be compared to a carbon quota exchange system. However, the exchange takes place on the scale of the neighborhood, not the country. On this scale, the system does not lose its value and purpose.
The planning reduces the carbon footprint of people who live in the neighbourhood for more than twice. It’s mostly due to a radical densifying of the neighbourhood. As a result it also inetnsifies the existing environment.

The work is divided into three main parts: the carbon footprint of transport, consumption and the carbon that comes from buildings. The footprints of transport and consumption are reduced by spatial and architectural decisions. Decisions that will offer a environmentally friendly model of living. Accompanying computational model takes account the footrpint of buildings – the operational and embodied carbon. The computational model is the basis of the planning through which I find its initial data.
